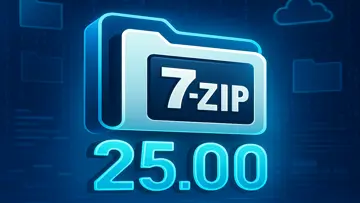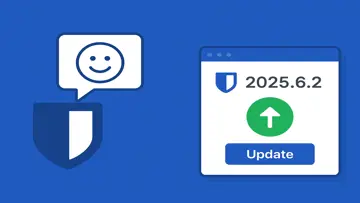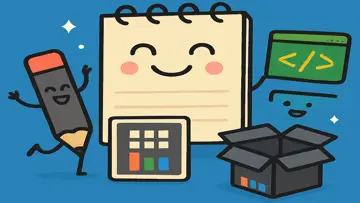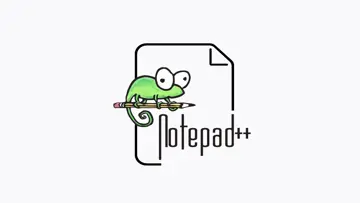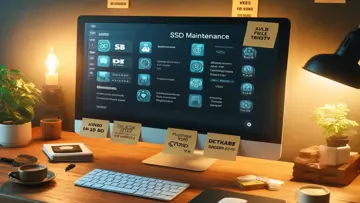4.11 Safe to install
Transform Your Living Space with ArchiTouch 3D!
ArchiTouch 3D by GELYSOFT offers an intuitive interface for users to create stunning home designs in a three-dimensional space, making it easier than ever to visualize your dream home.
Experience the world of creative architecture with ArchiTouch 3D!
If you're in search of an architecture design app that combines efficiency with creative freedom, then ArchiTouch 3D is perfect for you. This feature-rich and user-friendly app allows you to bring your ideas to life. With ArchiTouch 3D, making changes is quick and easy at any stage of your project. Its unique feature of instant navigation between 2D and 3D sets it apart from other apps.
Above all, ArchiTouch 3D is the most comprehensive architecture design app available for both Mac and iPad. With the ability to store your plans on iCloud, you can work on them anywhere.
- Design complete floor plans with doors, windows, staircases, different wall sizes, and angles. Adjust dimensions, angles, and surfaces in real time.
- Easily adapt ceiling heights and floor levels with a simple input. All associated elements are automatically positioned accordingly.
- Create customized roofs with various styles such as flat, mono or multi-pitched, Mansard, jointed, curved, and more. There are no limits to your architectural choices!
- Draw your property outline directly on the satellite map and insert a site plan image to simplify the process. Designing on top of the image allows for an exact replication of the property shape and dimensions.
- Design terraces and exterior elements to visualize your project holistically.
- Visualize volumes and address design flaws using real-time horizontal and vertical 3D cross-sections.
ArchiTouch 3D offers an unlimited undo/redo feature for easy modifications. It also contains a comprehensive help system with illustrated examples. If you have specific questions, our technical support team is always available. Simply send us an email and expect a prompt response within a few hours.
What's Available for Free:
- Explore all of ArchiTouch 3D's design features with a trial project (changes cannot be saved).
- Access a single floor plan with furniture, 3D view, dimensions, angles, surfaces, etc. Free floor plan generation in JPG or PDF format is only for personal use (includes a discrete watermark).
- View projects received by email or shared in the cloud at no cost. Only the project author needs a subscription.
In-App Purchases (Subscriptions):
- Purchase the necessary duration that suits your needs.
- No automatic renewal commitments for subscriptions.
- Opt for a lifetime subscription, which means no fees will be incurred when updating to future versions (unlike a software license purchase).
Subscriptions grant you access to:
- All complete features of ArchiTouch 3D.
- An unlimited number of projects.
- Professional and high-quality blueprint generation in JPEG or PDF format.
- DXF 2D and 3D file export capabilities.
Purchasing a subscription on your iPad also activates ArchiTouch 3D on your Mac, and vice versa.
If you choose not to renew your subscription after its period ends, you can still work on a single project, which will remain editable without time limit. However, a new subscription will be required for working on multiple projects, generating final plans, or exporting DXF files.
ArchiTouch 3D is completely ad-free, requires no login, and doesn't collect your email address, even when using the free floor plan.
Overview
ArchiTouch 3D - Home Design is a Freeware software in the category Business developed by GELYSOFT.
The latest version of ArchiTouch 3D - Home Design is 4.11, released on 07/02/2024. It was initially added to our database on 11/12/2023.
ArchiTouch 3D - Home Design runs on the following operating systems: iOS.
Users of ArchiTouch 3D - Home Design gave it a rating of 4 out of 5 stars.
Pros
- Easy to use interface making it accessible for beginners
- Great for designing and visualizing home renovation projects
- Offers a wide range of design options including furniture and decorations
- Ability to view designs in 3D for better visualization
- Can generate floor plans and blueprints for construction purposes
- Supports importing and exporting designs in various formats
Cons
- Limited customization options compared to professional software
- Some users may find the interface a bit outdated
- Can be prone to crashing or lagging with complex designs
- Not suitable for large-scale architectural projects

Pete Milner
I'm Pete, a software reviewer at UpdateStar with a passion for the ever-evolving world of technology. My background in engineering gives me a unique insight into the intricacies of software, allowing me to provide in-depth, knowledgeable reviews and analyses. Whether it's the newest software releases, tech innovations, or the latest trends, I'm here to break it all down for you. I work from UpdateStar’s Berlin main office.
Latest Reviews by Pete Milner
Related
3D Viewer by Chief Architect
Transform Design Visualization with 3D Viewer by Chief ArchitectArchisketch
Archisketch: Intuitive Architectural Sketching AppBIMx (legacy)
Introduction to BIMx (Legacy) BIMx (Legacy) by GRAPHISOFT SE is a powerful software application designed specifically for professionals in the architecture, engineering, and construction (AEC) industries.Blueprints 3D App (F)
App for creating 3D engineering blueprints. Ability to draw lines, navigate through the drawing, insert text, manipulate points and text, and rotate the design. Option to add comments to the drawing.Call Recorder - Recordy
Phone Call Recorder - Recordy Overview Phone Call Recorder - Recordy stands out as a reliable tool for capturing important phone conversations.Door Visualizer with Modifai
Door Visualizer is a remarkable design application that harnesses the power of artificial intelligence to provide users with a unique visual experience of how new entry and garage doors would enhance the appearance of their homes.Latest Reviews
|
Transfuser
Unlock Your Creative Potential with Transfuser |
|
|
JL Sussex Advent Calendar
Unwrap Daily Surprises with the JL Sussex Advent Calendar |
|
|
|
Koodo Reader
Koodo Reader: A Comprehensive Tool for Digital Reading |
|
|
StarPlayerAgent
Enhance your multimedia experience with StarPlayerAgent! |
|
PowerColor DevilZone
PowerColor DevilZone: A Graphics Card for the Bold |
|
|
|
Open Visual Traceroute
Visualize Your Network with Open Visual Traceroute |
|
|
UpdateStar Premium Edition
Keeping Your Software Updated Has Never Been Easier with UpdateStar Premium Edition! |
|
|
Microsoft Edge
A New Standard in Web Browsing |
|
|
Microsoft Visual C++ 2015 Redistributable Package
Boost your system performance with Microsoft Visual C++ 2015 Redistributable Package! |
|
|
Google Chrome
Fast and Versatile Web Browser |
|
|
Microsoft Visual C++ 2010 Redistributable
Essential Component for Running Visual C++ Applications |
|
|
Microsoft OneDrive
Streamline Your File Management with Microsoft OneDrive |





